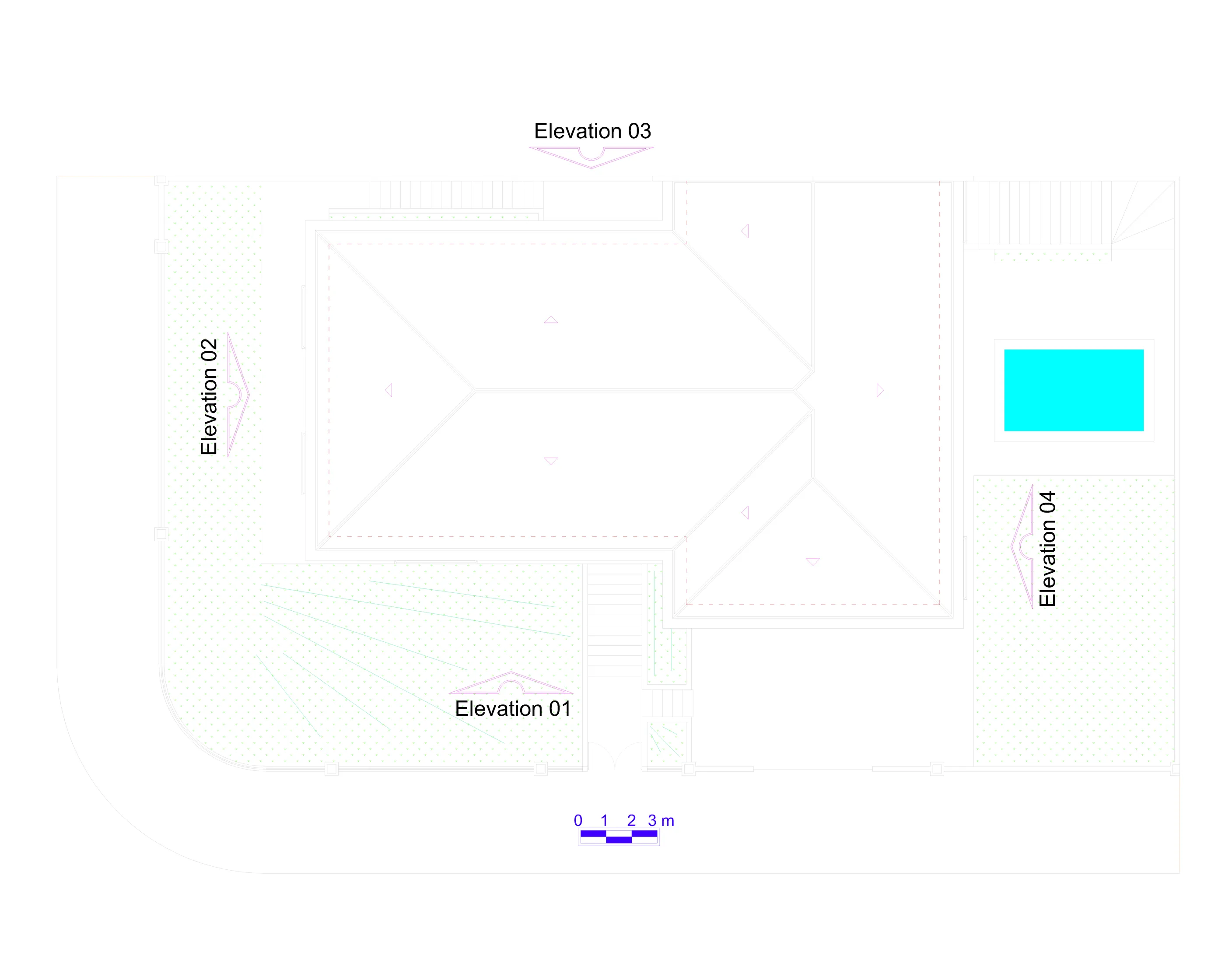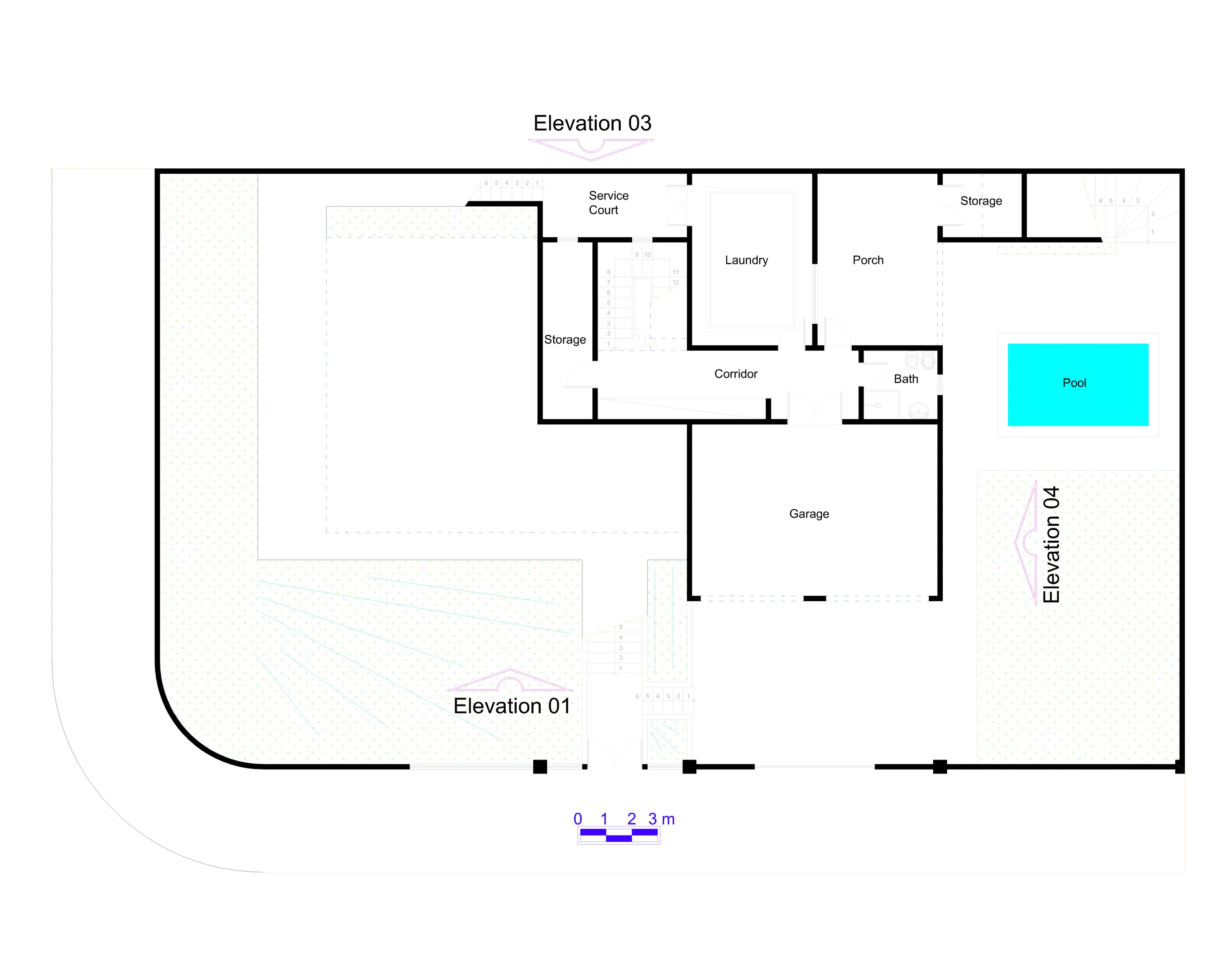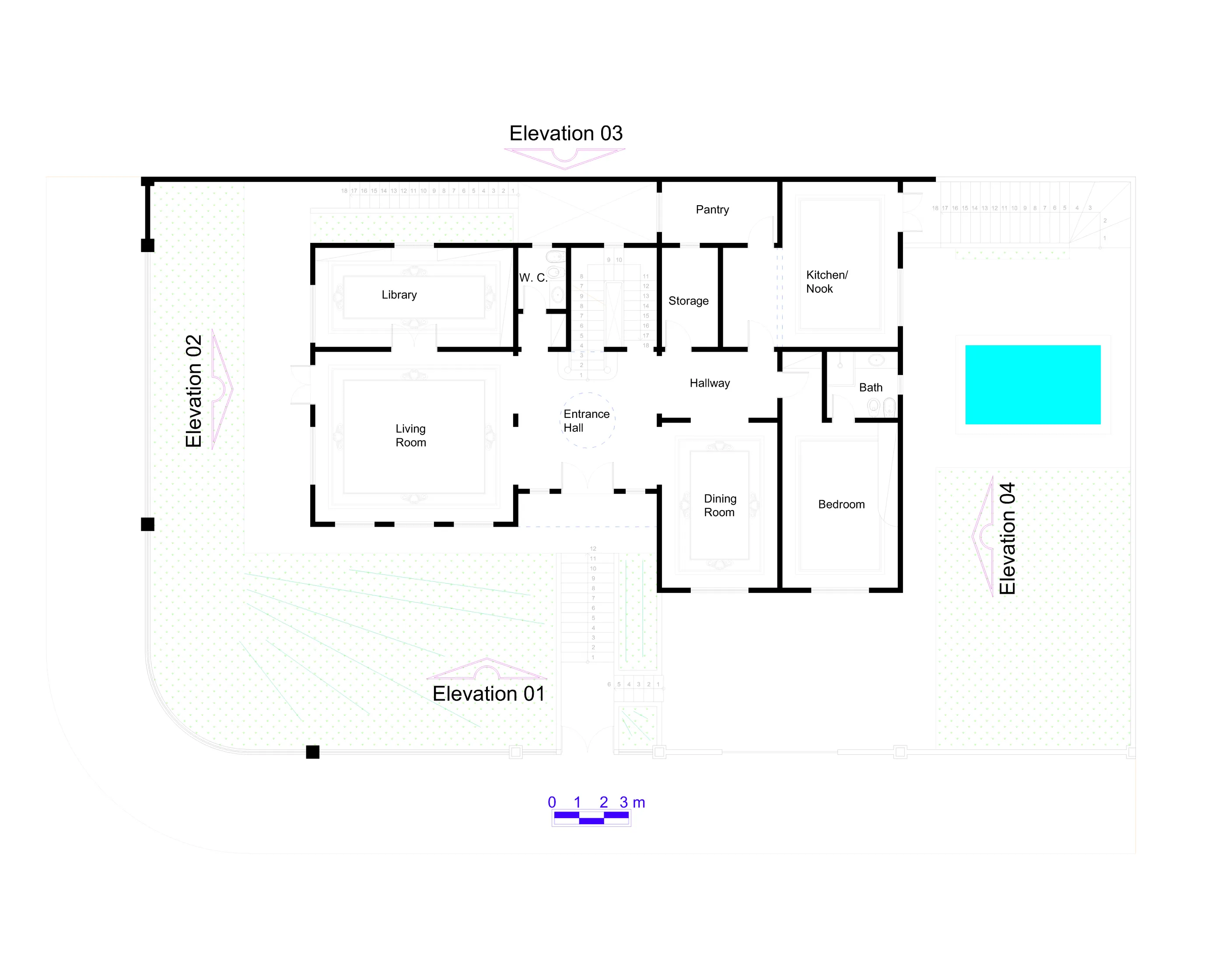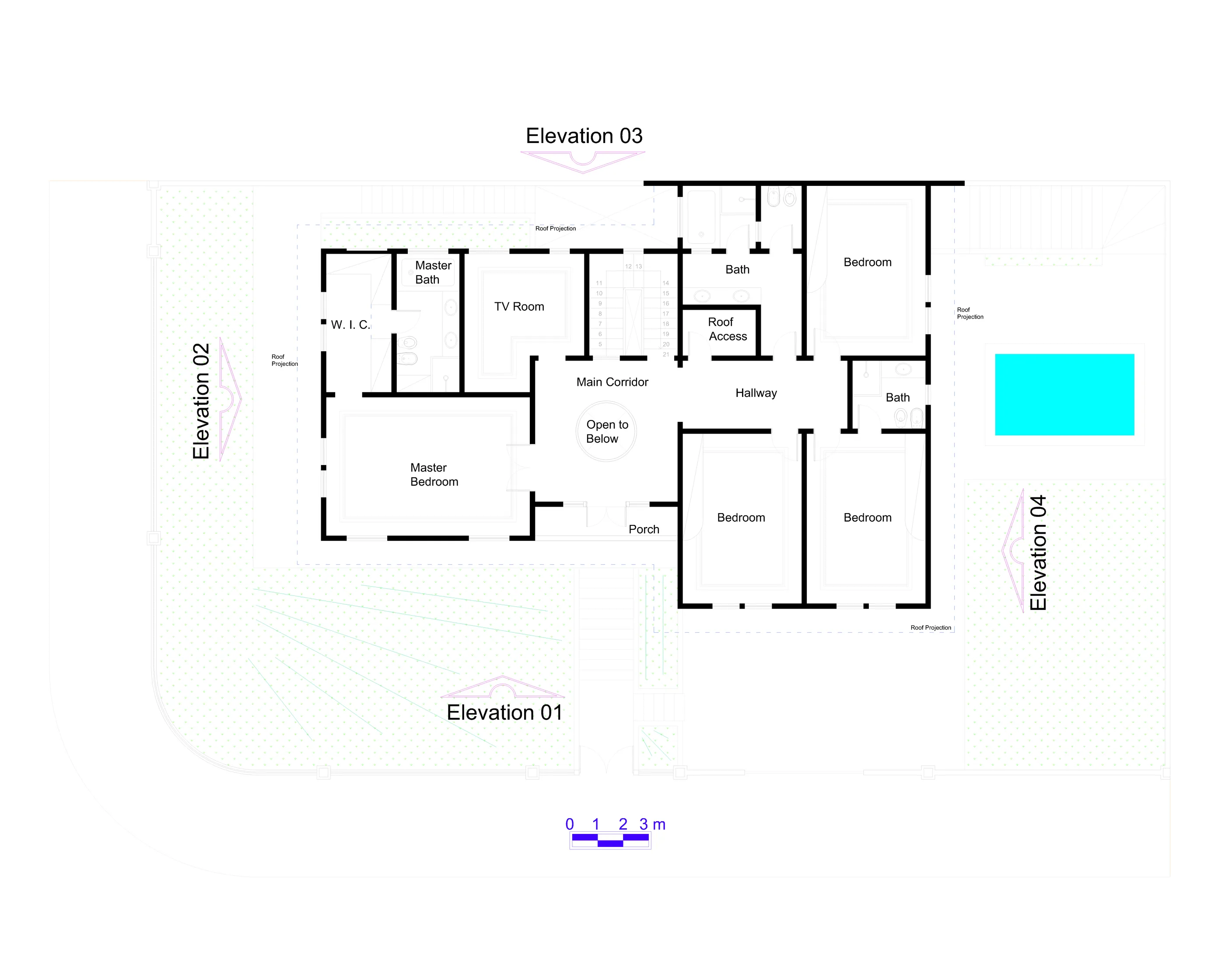Klagenfurt House(2001)
Klagenfurt House(2001)
Project completed and copied in 2011, with elevations elaborated in 2016
Klagenfurt House is a unique and curious situation in my portfolio. It was idealized during a class in my third year of high school in 2001, in which I imagined almost the entire ground floor. No paper sketches were made in this class, unlike my other projects conceived in school. The idea was entirely in the imagination. The initial idea was to divide it into three floors, with the basement consisting of the garage (with 2 parking spaces) and service facilities, the ground floor containing a front porch and a suite above the garage, and all of this in a prismatic volume with simple ornamentation. Aesthetically, I was also inspired by a house I saw in Maringá, the same one that motivated the conception of Villa Napier at the end of 1997.
When designing and coping the project, I kept the initial idea and went further, increasing the number of rooms initially planned and conceiving an entrance hall with an upper opening on the slab. When preparing its elevations, I tried to maintain the ornamental severity initially imagined and used decorative bands of geometric models that I had never used before. It is an imposing house, sober and, at the same time, very elegant.
Area = 480,73 m² | Garage with 2 parking spaces | Living, Dining and TV Rooms | Library | W.C. | 5 Bedrooms | 3 Suites | Swimming Pool |
Elevations
Plans
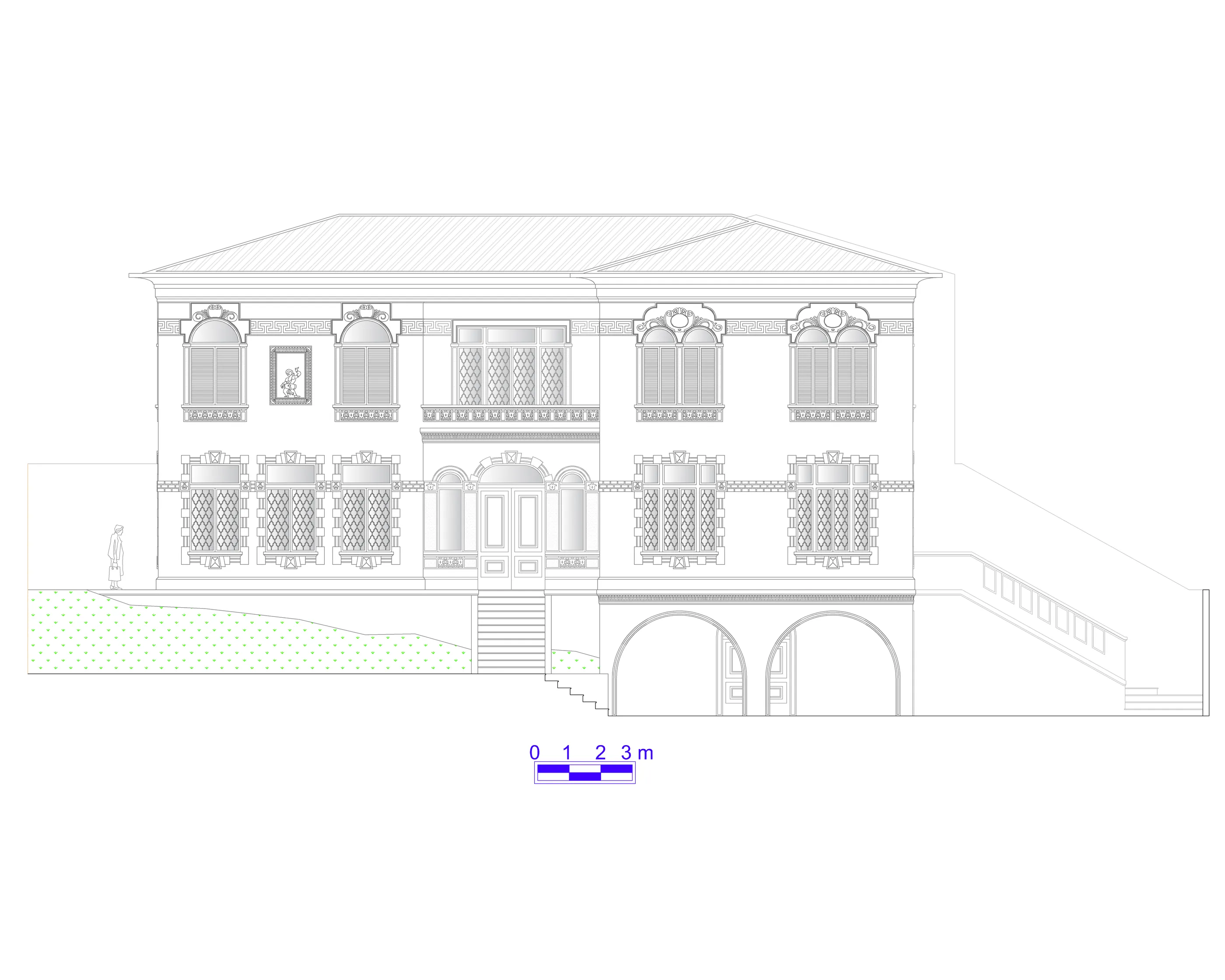
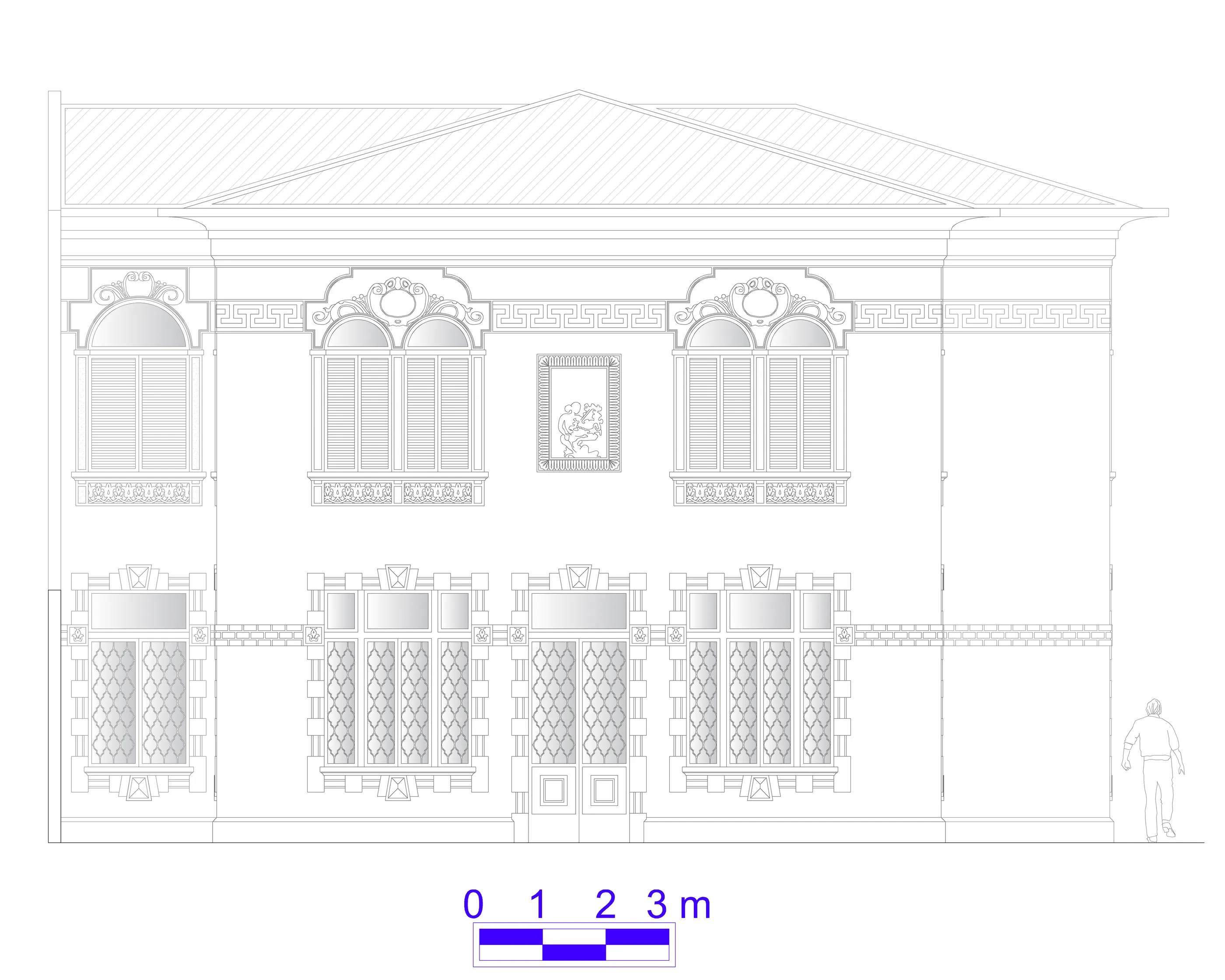
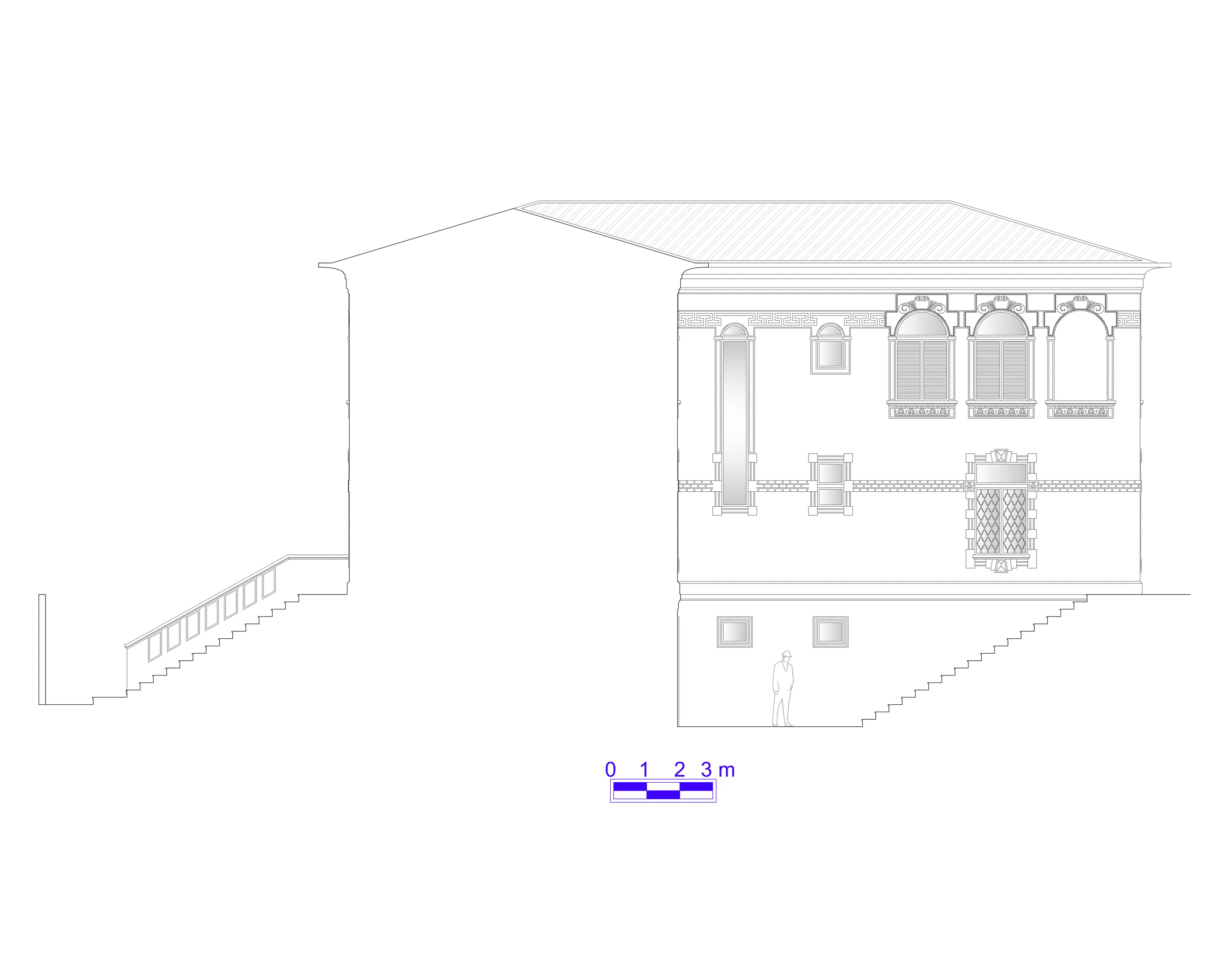
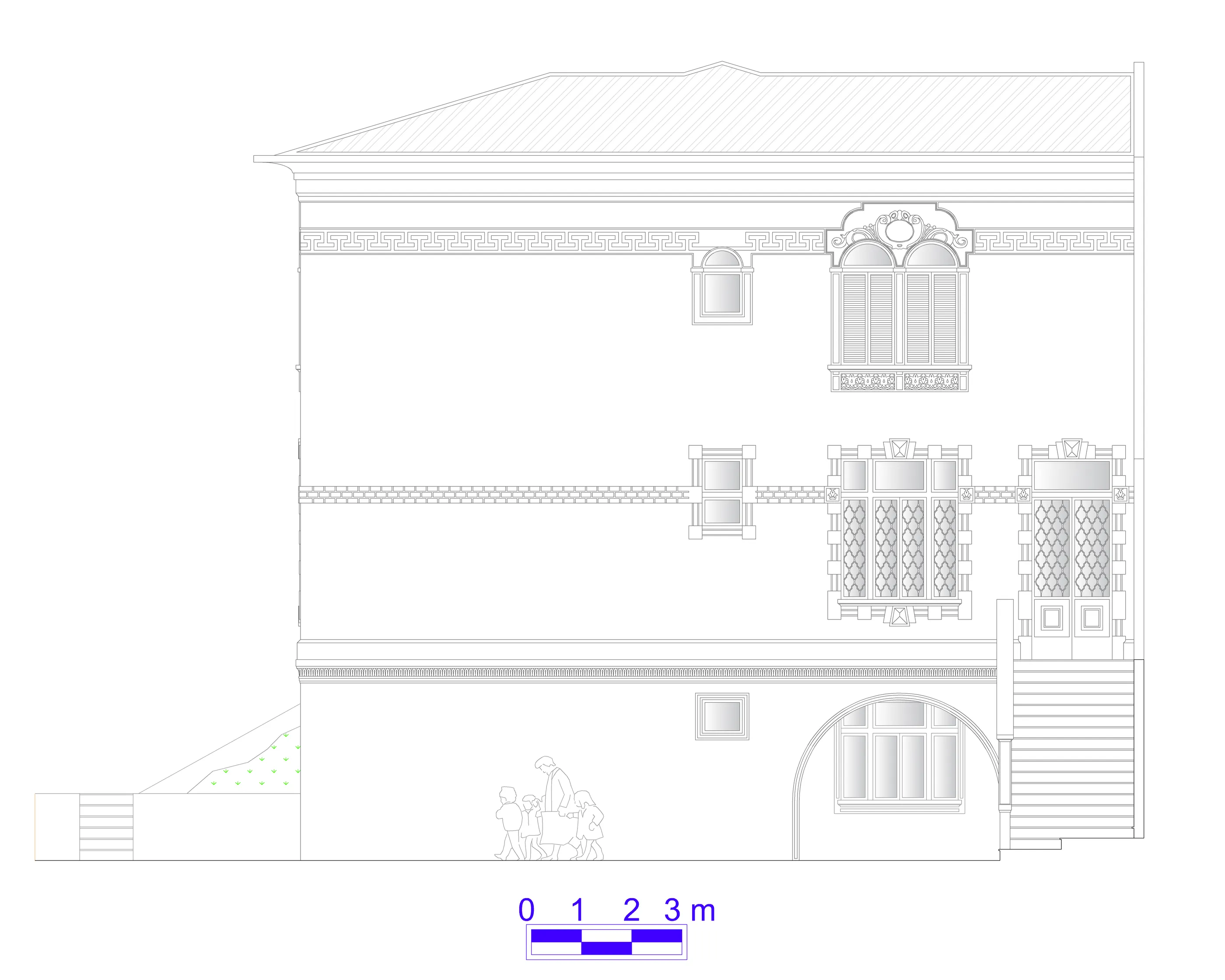
Plans
